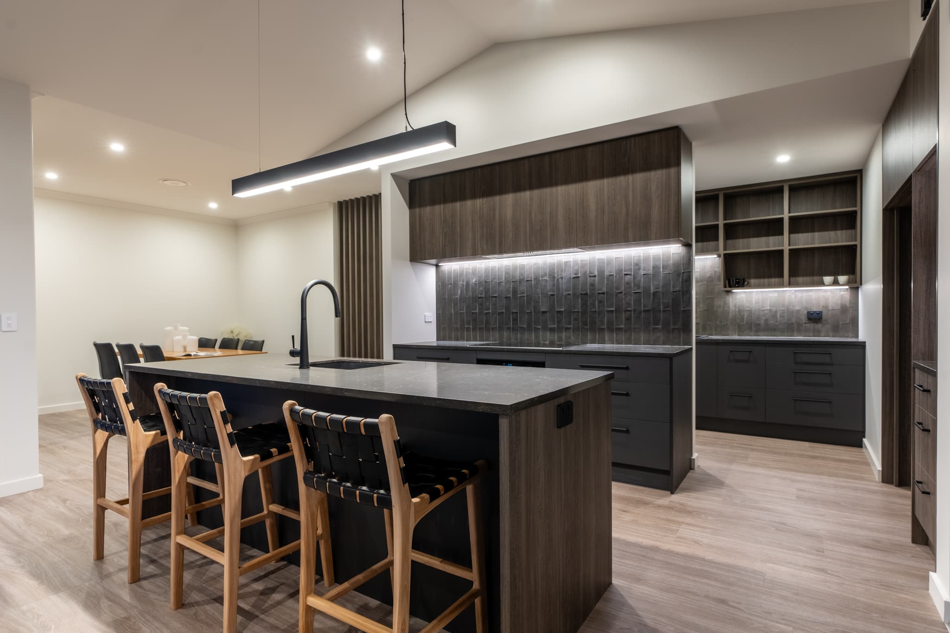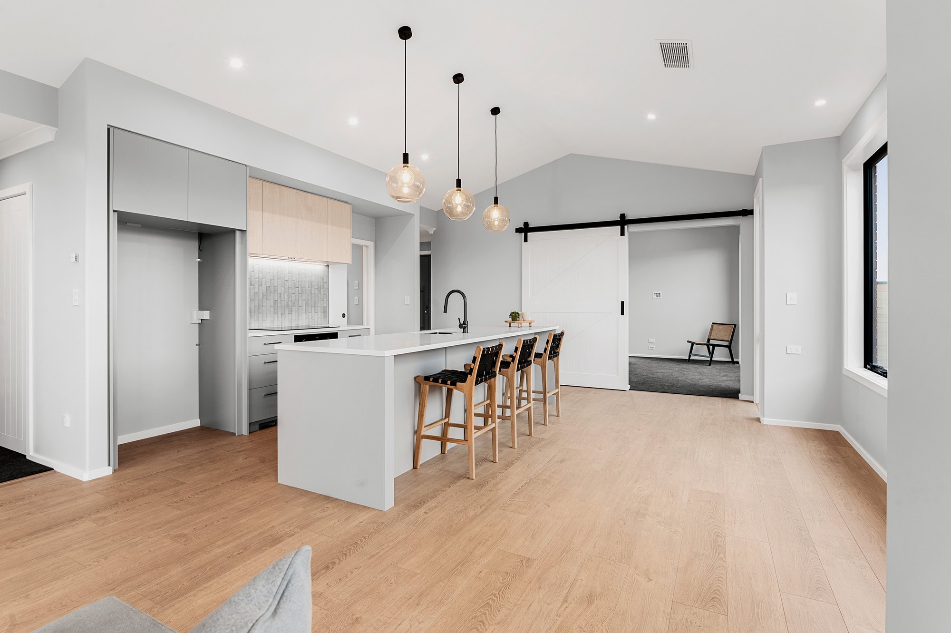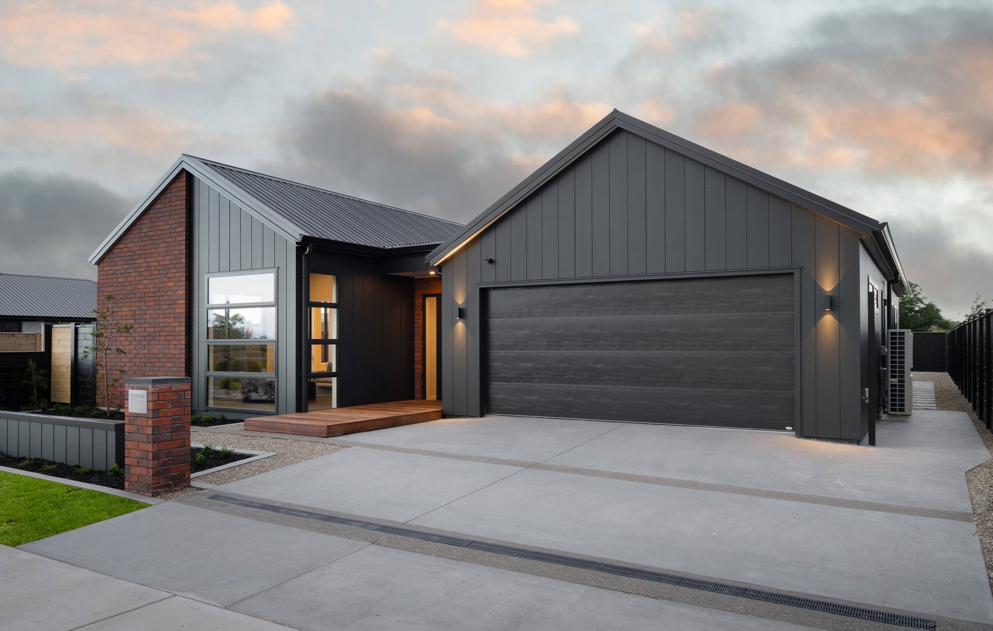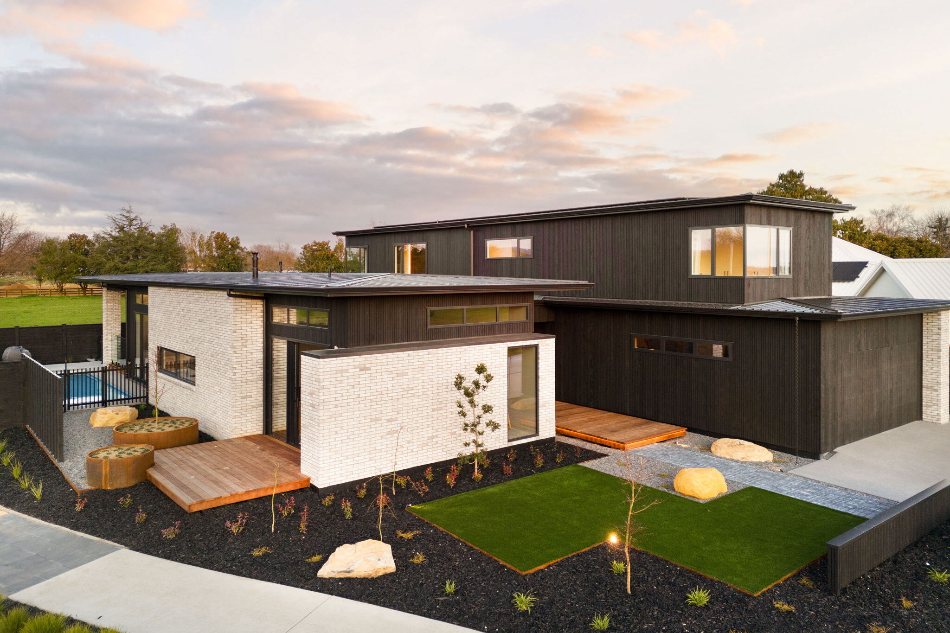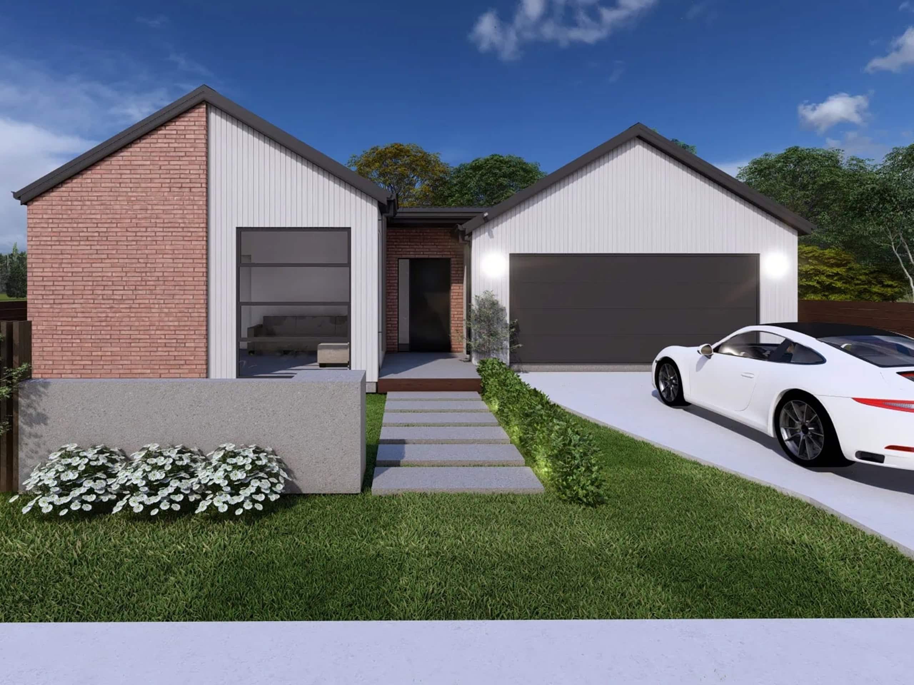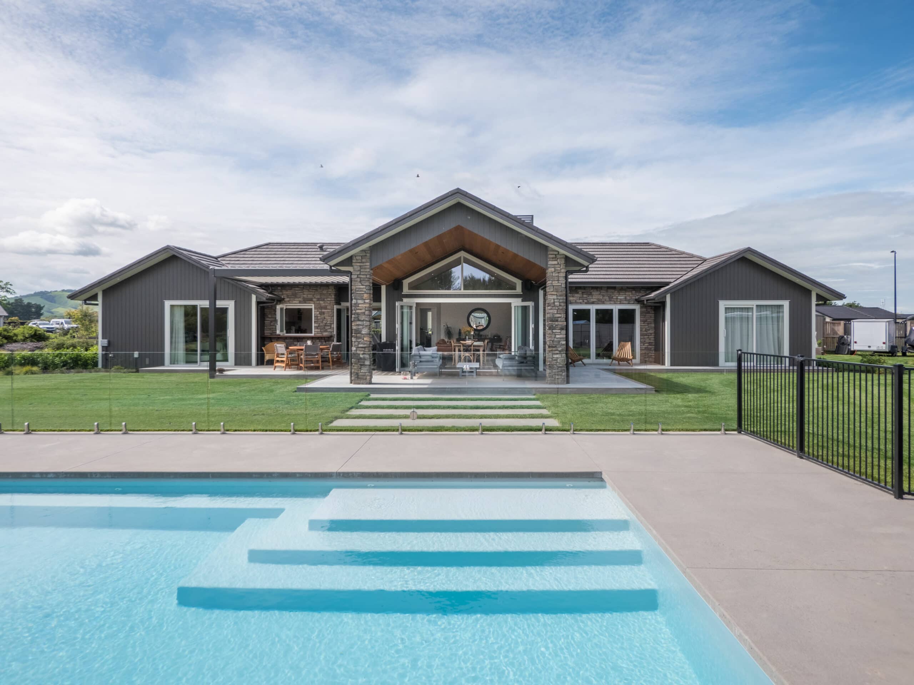The wise 19th century designer William Morris once said: “Have nothing in your house that you do not know to be useful or believe to be beautiful”.
That is the sentiment behind the stunning yet functional kitchen in Davies Homes’ latest showhome at Bridleways Estate, Cambridge.
Waikato interior designer Paula Waterhouse was commissioned to bring to life a vision of a serene home filled with natural finishes.
“For the kitchen, the overall vision was for an inviting, calm space that was highly functional for a family, made with practical materials that add texture and warmth.
“The kitchen is right in the middle of the house, positioned between the dining and living area and looking out to the pool, so it really is an essential part of this home.”
The design was influenced by Japandi interior design, a combination of Japanese and Scandinavian-style interiors that emphasise tranquil, minimalist and functional living spaces.
“To create this serene feel we used a lot of natural materials such as warm timbers, stone, brick, with warm wall colours.
“In the kitchen, we used brushed stainless steel for the fixtures, and solid wood for the floors. The custom-made cabinetry is all veneer wood, adding warmth into the space, with some lighter Melteca melamine to tie in with the wall colours.”
The layout of the kitchen was carefully thought out to ensure maximum functionality for a busy family.
“Thinking about making the key parts of the kitchen as accessible as possible, we placed the fridge right between the kitchen and the scullery, helping the whole space function seamlessly.
“We opened up the scullery rather than hiding it behind closed doors, making it flow better into the kitchen. We also put a bar area off to the end of the kitchen so people can come and grab a drink without having to enter the kitchen itself, helping preserve that space for food preparation.
“Another thing we did is we chose not to put the sink in the island. This keeps the island free with drop-down seating for comfortable breakfast bar seating, rather than chairs sitting up at bench height.”
Crafting the Cabinetry
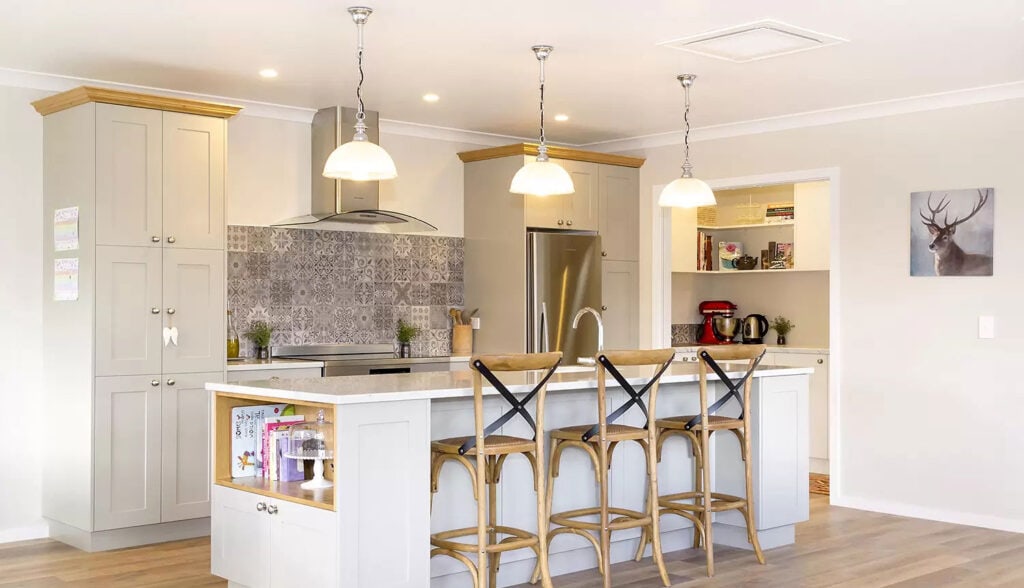
To truly bring her vision to life, Te Kuiti-based Fine Woodworking utilised their expertise in creating high-quality, hand-made kitchens.
“While the overall look is calm and serene, there was a huge amount of time and craftsmanship needed to achieve this,” says Fine Woodworking’s Alison Higgins.
“The framed cabinetry; the way the fridge panel runs into the window; the way the shelving is configured and installed with no visible fixings – all fine details that along with the materials chosen, bring to life what the designer envisioned for the space.”
The materials used in the beautiful kitchen and scullery are Shinnoki “Frozen Walnut” and Prime Melamine “White Pointer” Velvet, featuring Blum Merivobox hardware.
The benchtops and splashbacks are Dekton “Marmorio” while the timber on the island is American White Ash, stained to match the Frozen Walnut.
The kitchen and scullery feature thick shelves, also in the Shinnoki Frozen Walnut and are complimented by the lighting above and below the shelves.
The framed effect on the Shinnoki cabinetry sets it apart as something special.
