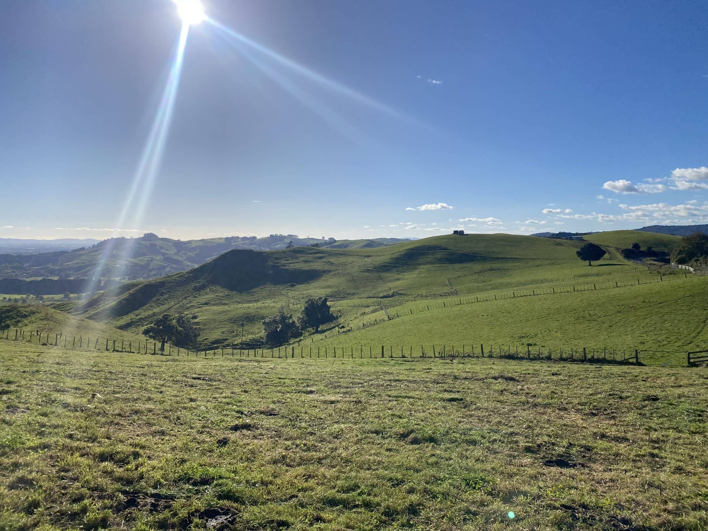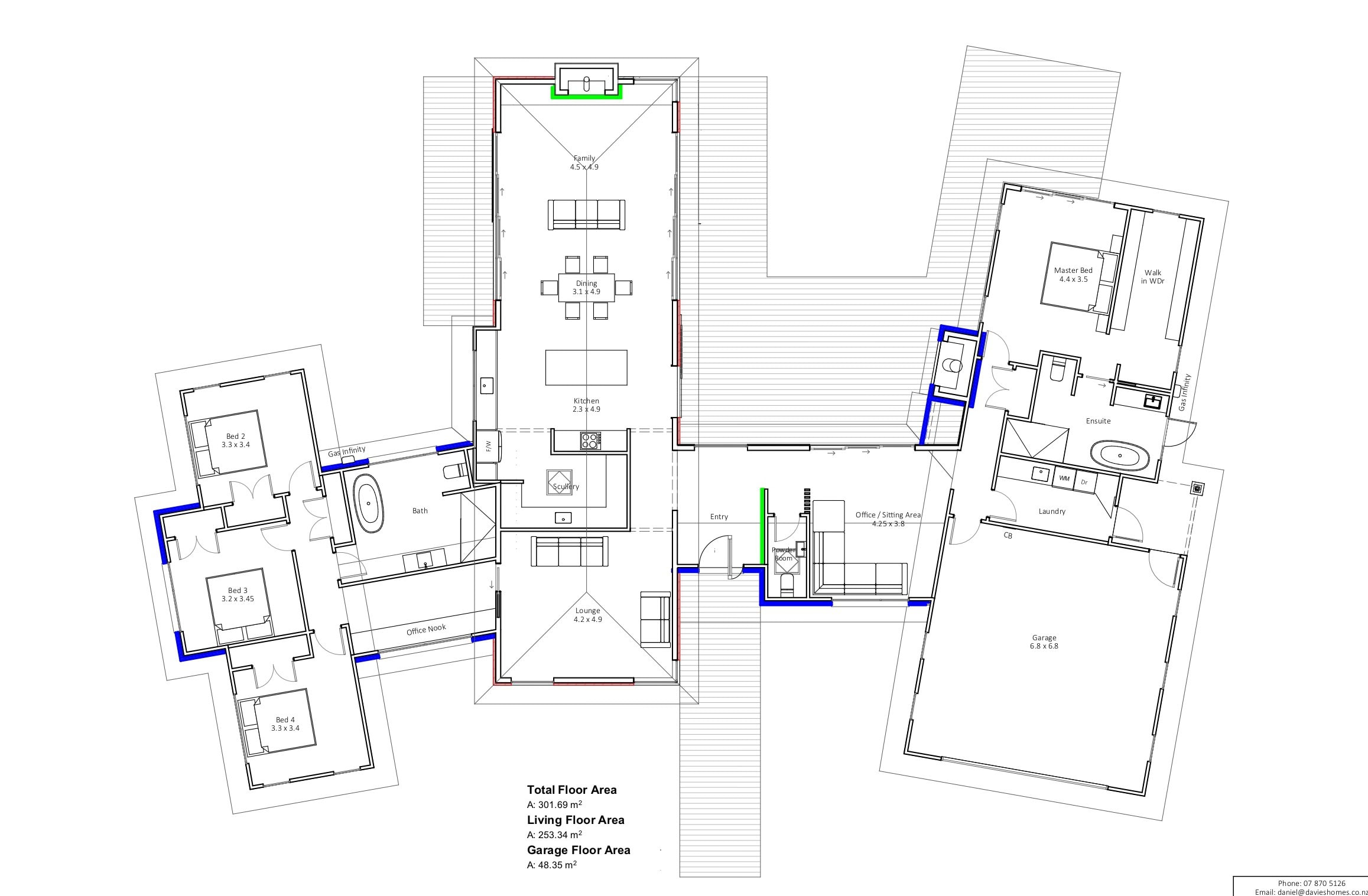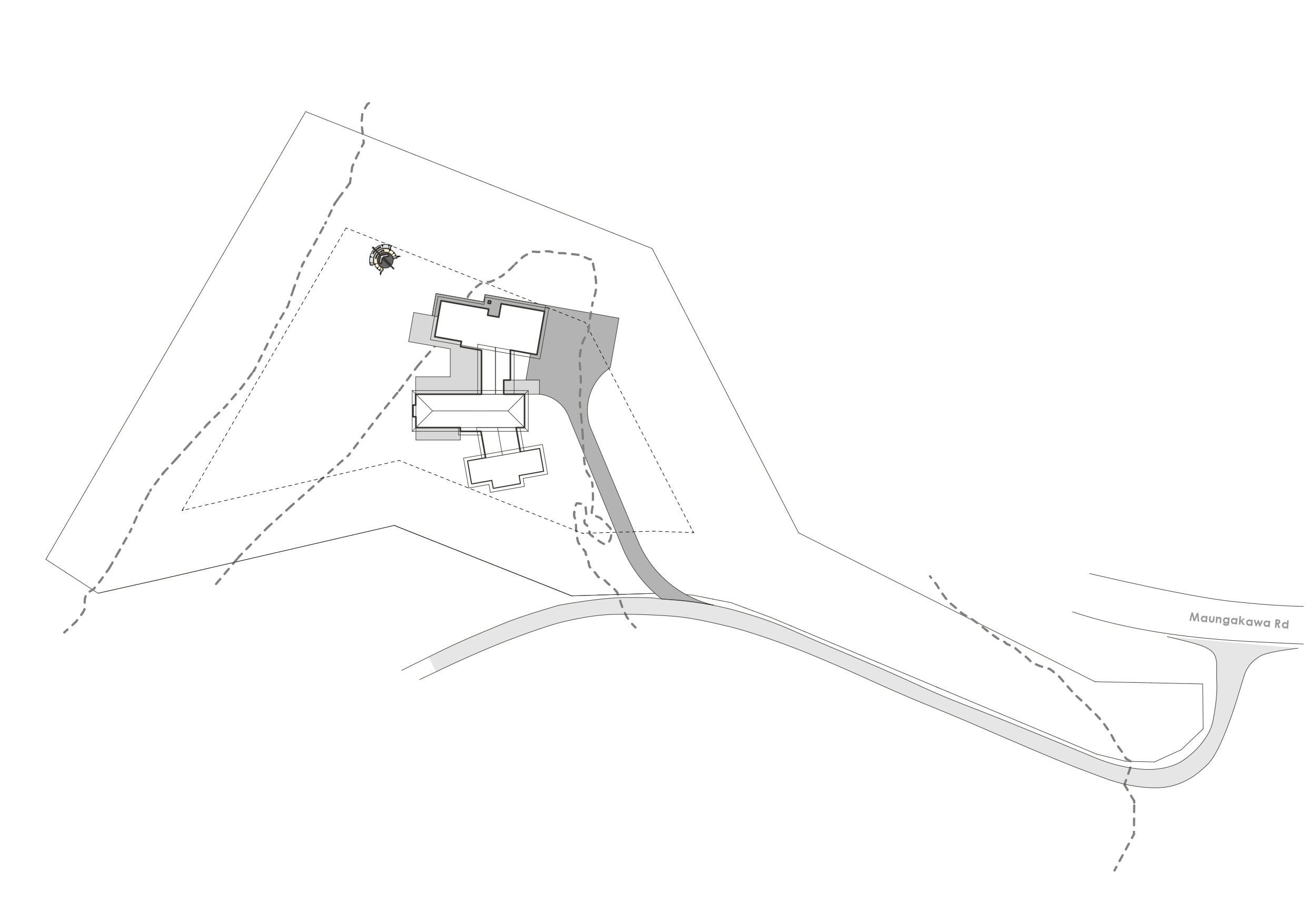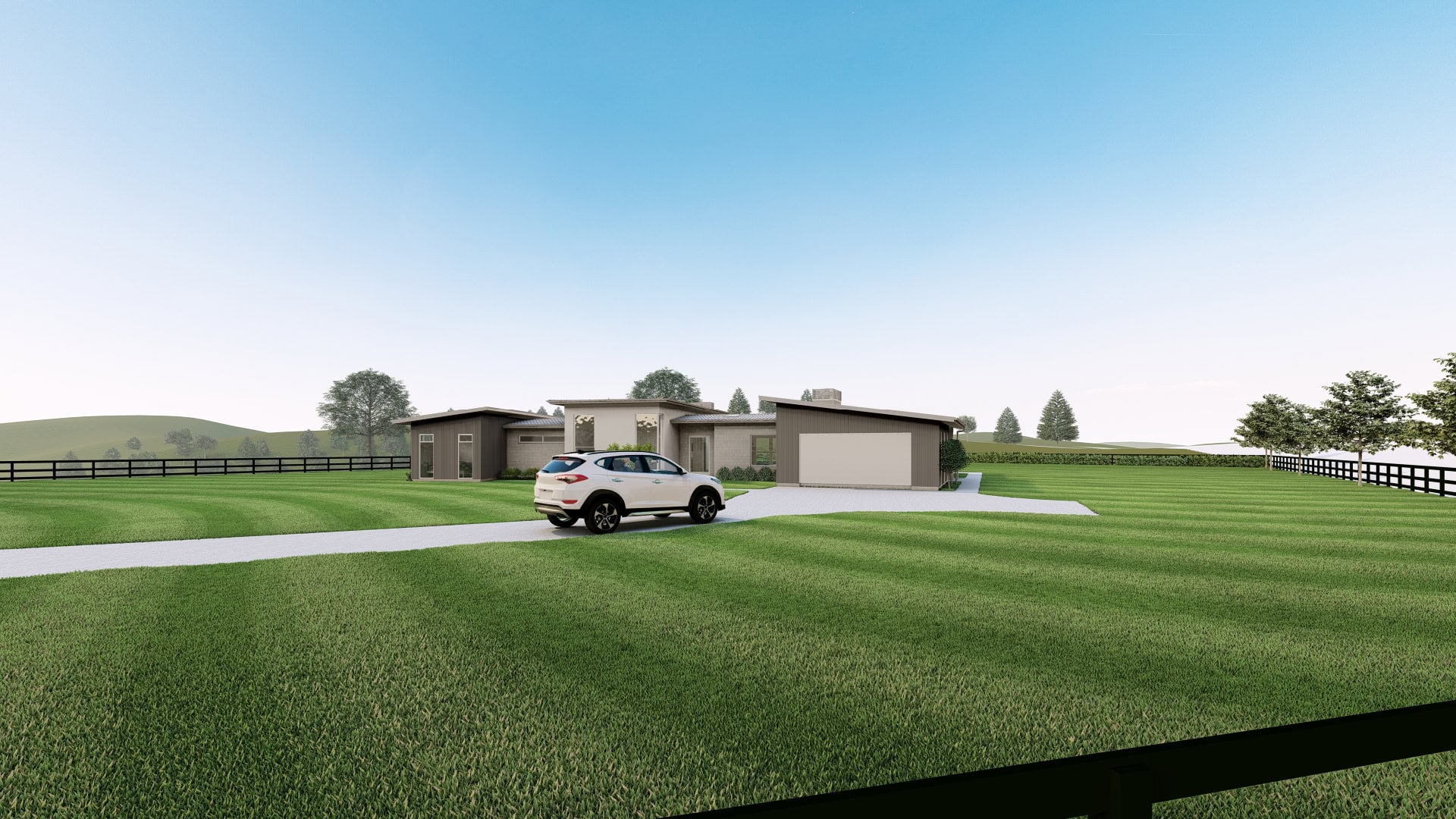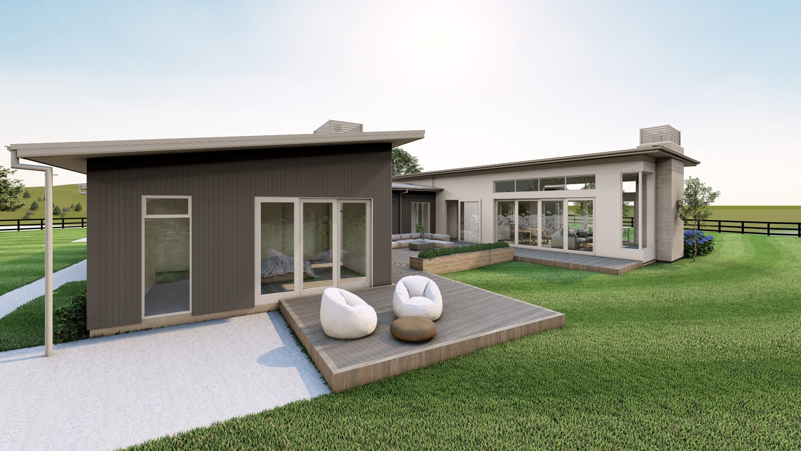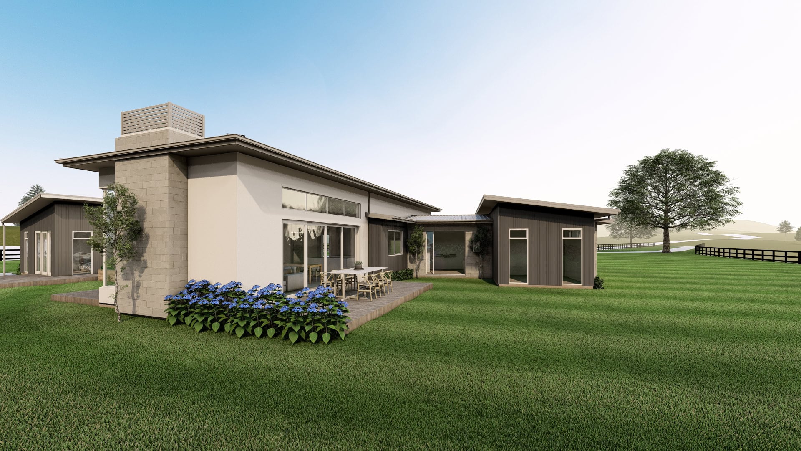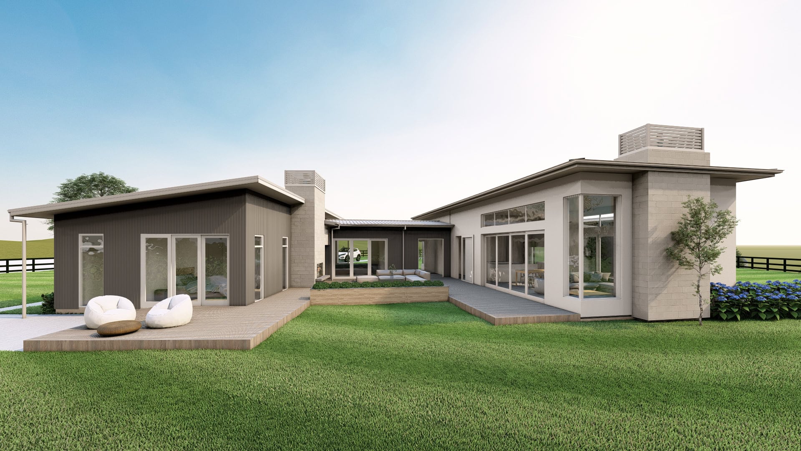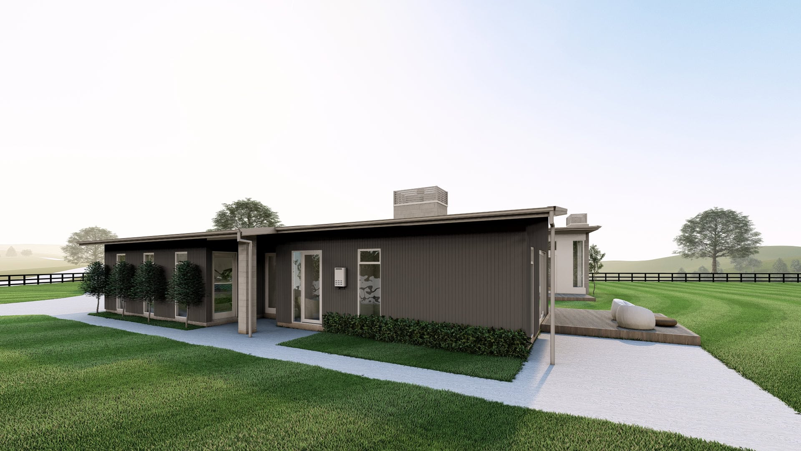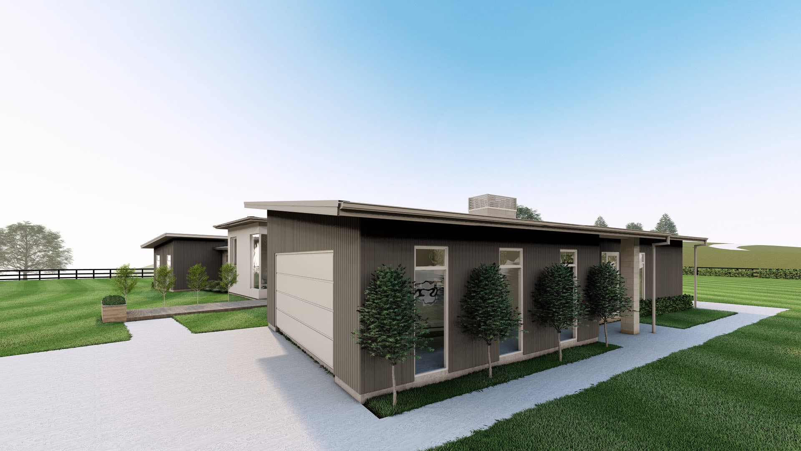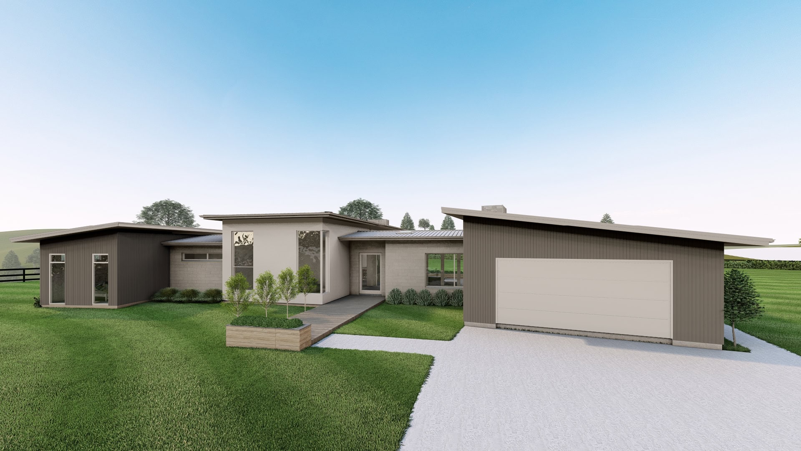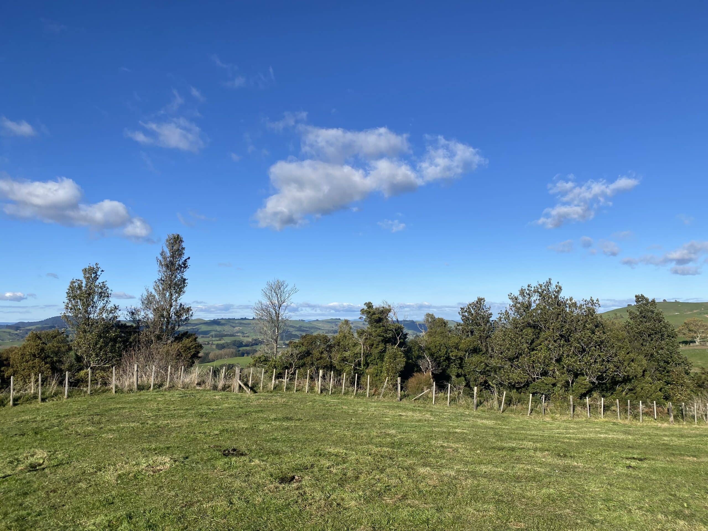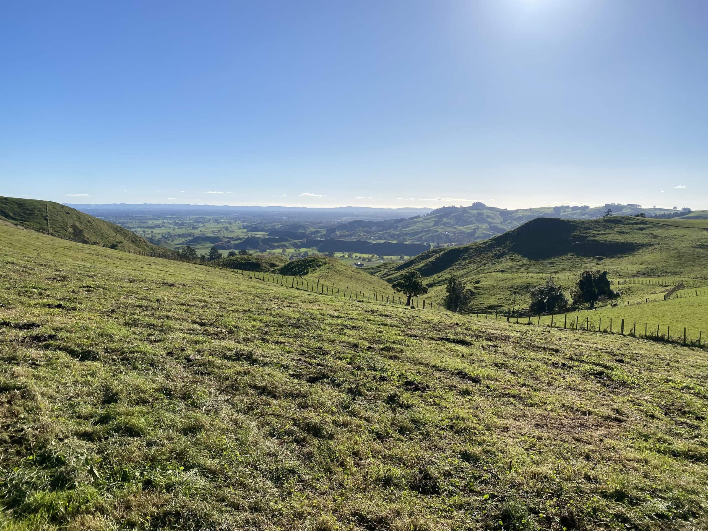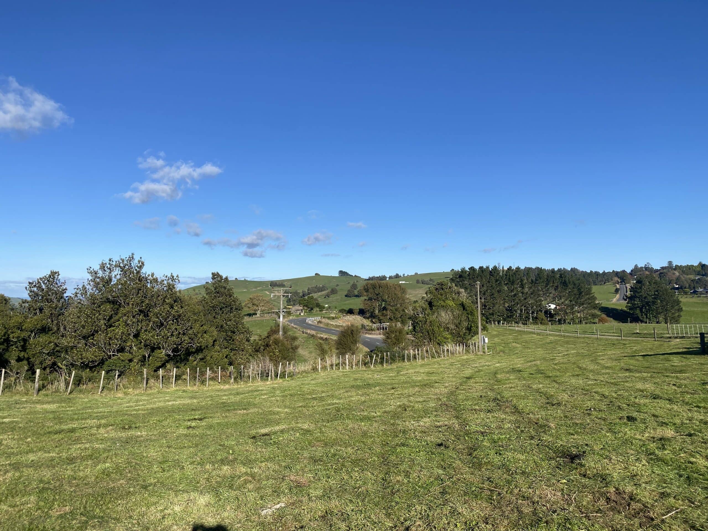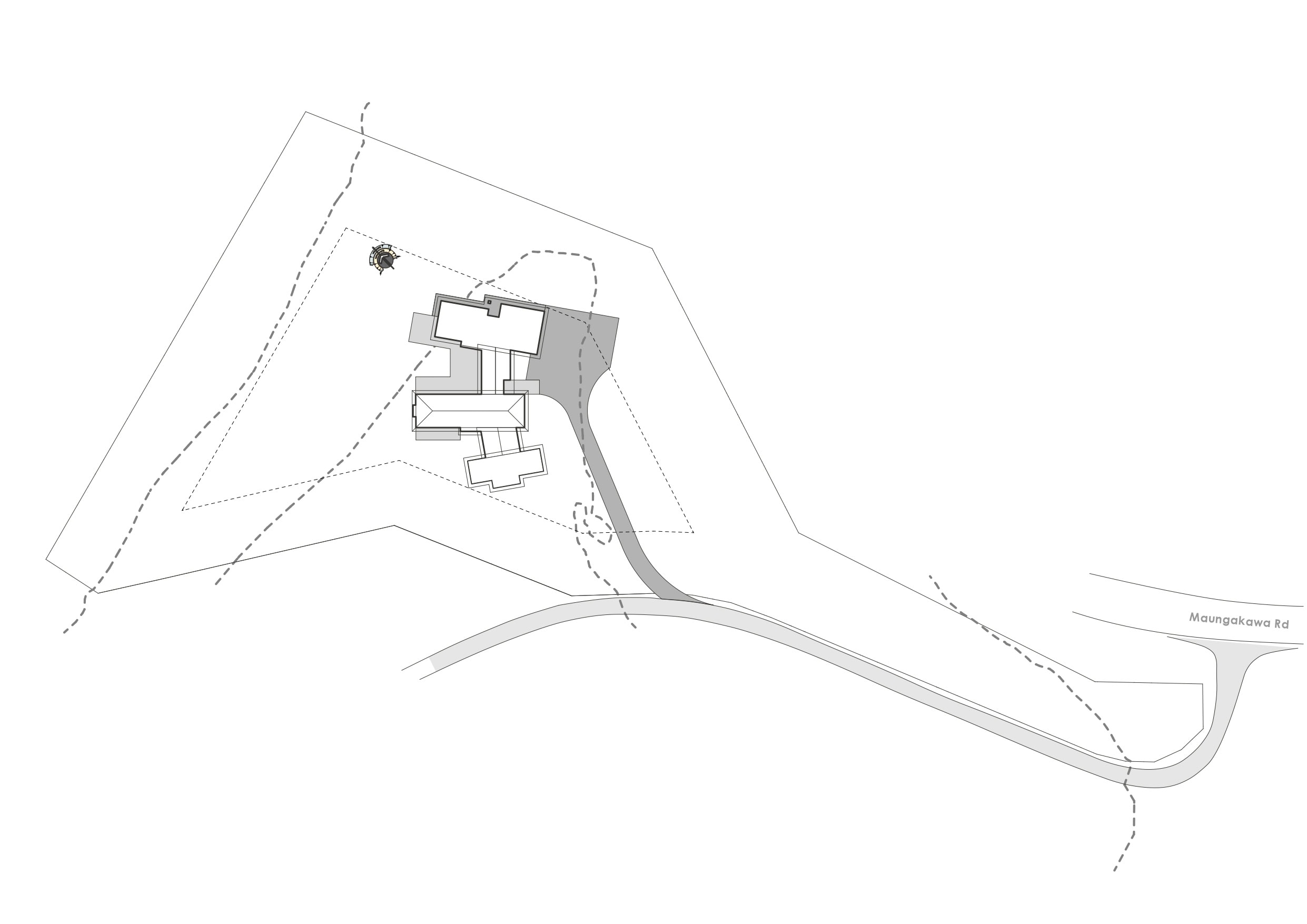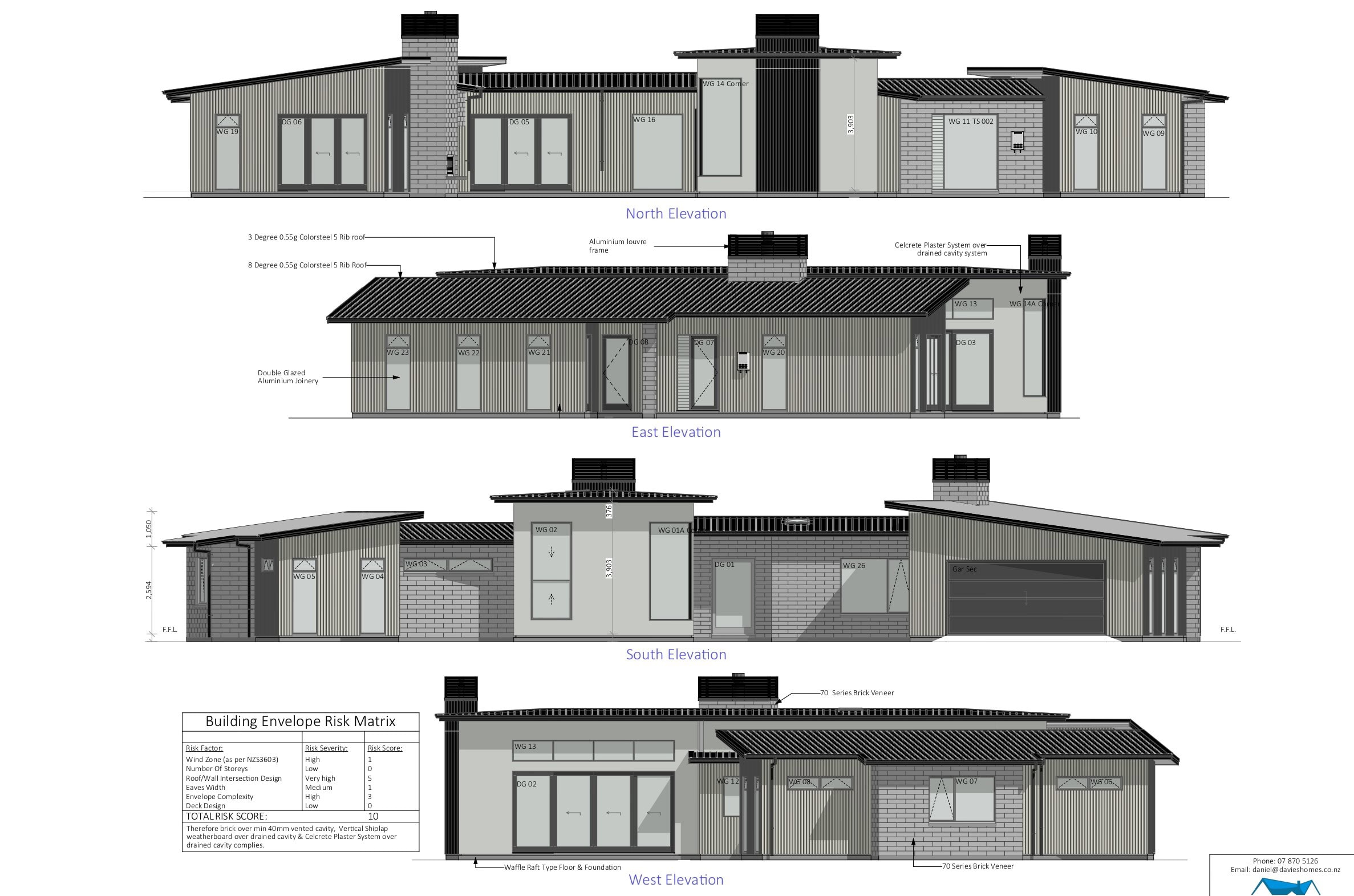Maungakawa House & Land
Located just 15 minutes from Cambridge and 5 minutes from Te Miro, this 6655m2 lifestyle section on Maungakawa Road boasts beautiful rural views and privacy, perfect for building your new Davies home.
The presented concept is based on our ever popular Seachange Showhome plan, of which we have built many iterations from over the past 4 years. With its functional layout allowing for indoor-outdoor flow and comfortable family living, as well as the aesthetic architectural exterior, it's no wonder this has been such a popular design. Talk to our team to discuss the possibilities of building a home of your own on this stunning lifestyle section.
Guaranteed to impress
301m2 House & Land Package - The presented House & Land Package has been priced at $2.38M. All aspects of this package can be fully customised. Pricing is subject to final selections and design changes. Our all-inclusive fixed-price contract includes everything required to build the home and finish the land, from your initial design & council fees to the final finishings & landscaping. Full plans, pricing and specification documents are available upon request.
For more information please get in touch to arrange a free no-obligation consult - contact:
- Design & Build Client Consultant Brooke Kerkhof, 027 228 4537, brooke@davieshomes.co.nz, or
- Managing Director/Design & Build Client Consultant Daniel Davies, 021 228 4533, daniel@davieshomes.co.nz
Included in our All-Inclusive, Fixed-Price House & Land Package:
- Council & Consent Fees
- Engineering & Inspection Fees
- Custom Architectural Design
- Interior Designer Consults
- Excavation, Drainage & Foundations
- Water Tanks
- Exterior Claddings
- Roofing, Fascia & Spouting
- Skylights
- Wall & Ceiling Insulation
- Thermally Broken Joinery
- Ducted Air Con System
- Gas and Wood Fire
- Architraves, Skirting & Coving
- Flooring & Wall Finishings
- Plumbing Fittings
- Door Hardware
- Kitchen Design & Appliances
- Wardrobe Systems
- Interior & Exterior Lighting
- Concrete Drive & Paths
- Kwila Decking
Property Details
| Land Area | 6655m2 |
| House Area | 301m2 |
| Bedroons | 4 |
| Bathrooms | 2 |
| Powder Room | 1 |
| Living Rooms | 3 |
| Office | 1 |
| Garage | Double |
| Roofing | Colorsteel Longrun, 3 degrees and 8 degrees |
| Claddings | Brick Veneer, BGC Stratum and Celcrete Rendertek Plaster |
| Stud Heights | 2550mm & 3600mm |
| NOTE: | 3D renders are artist impressions of the home only |
