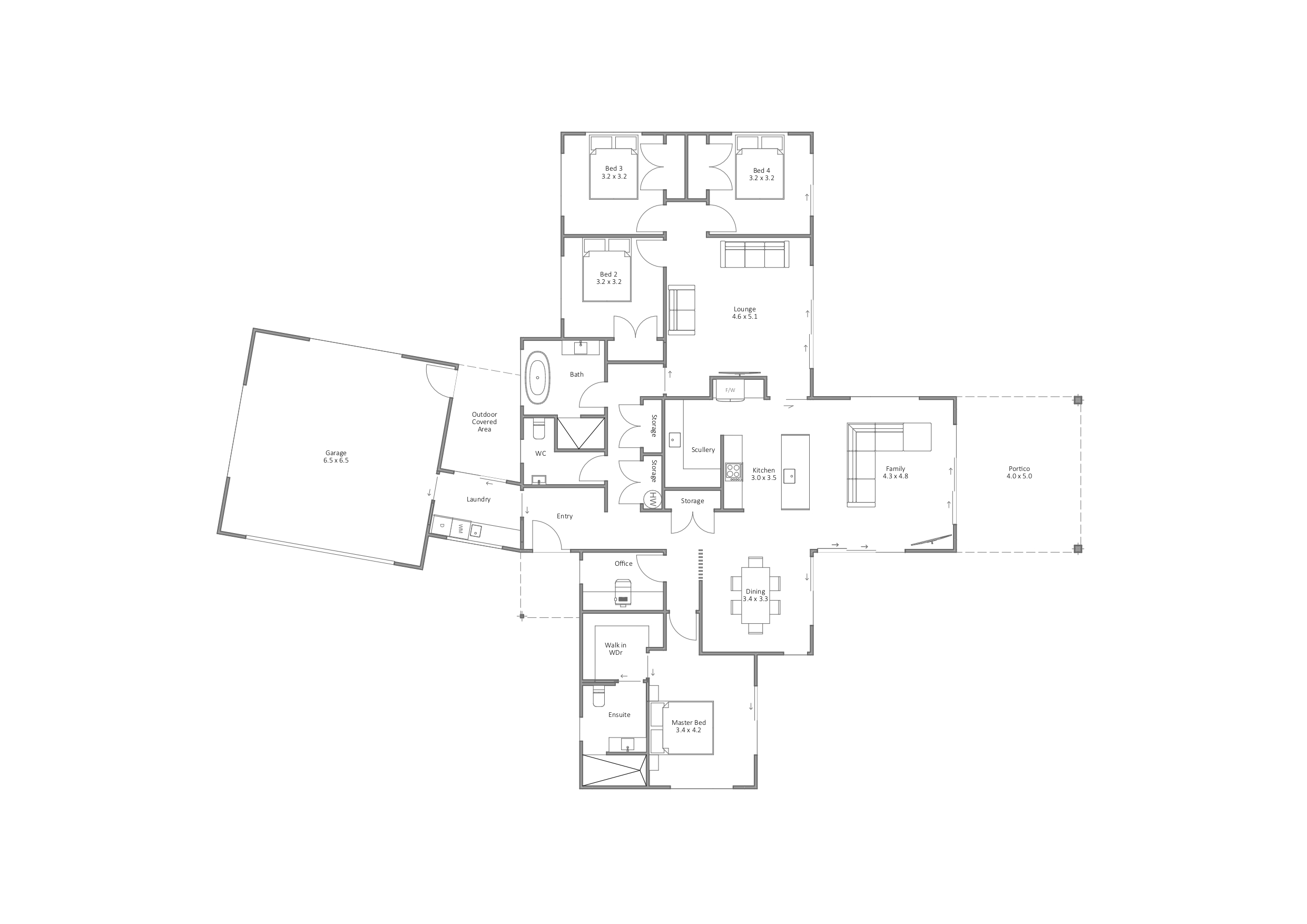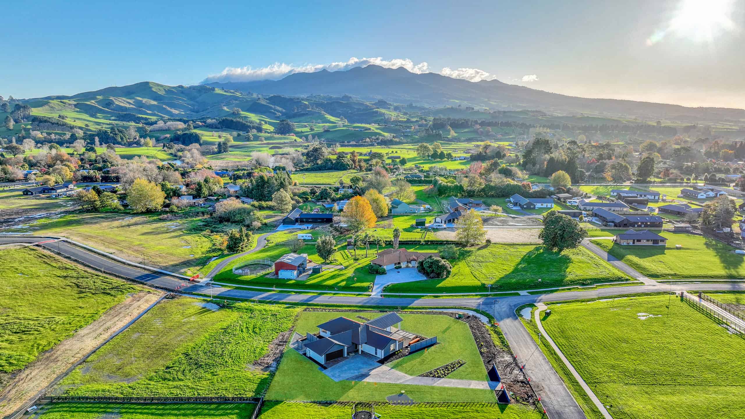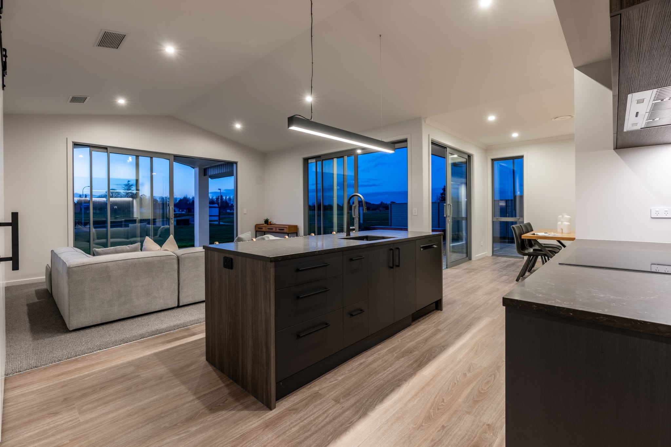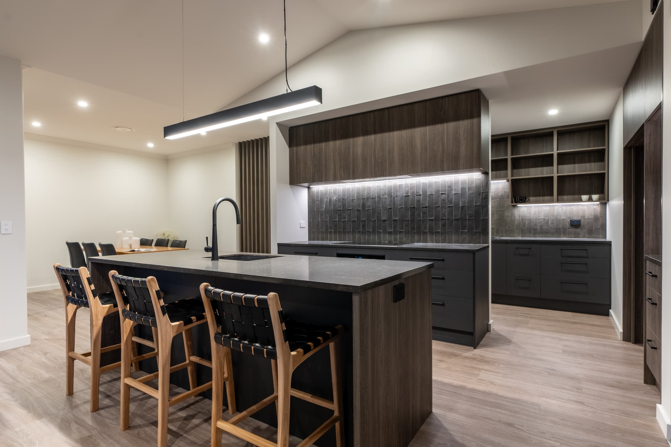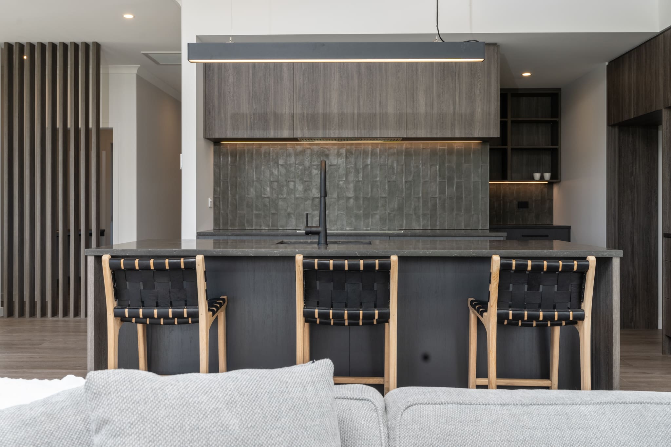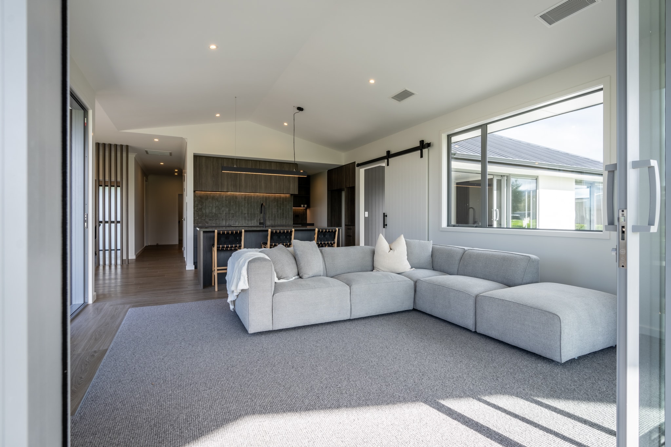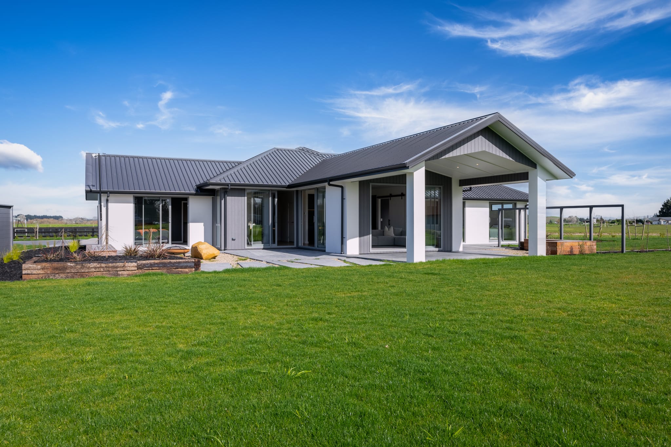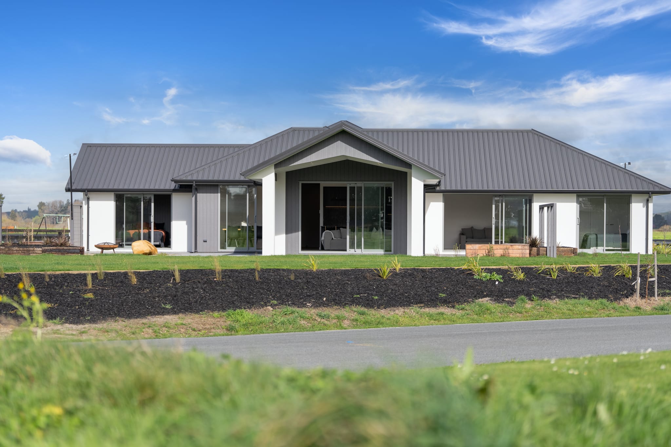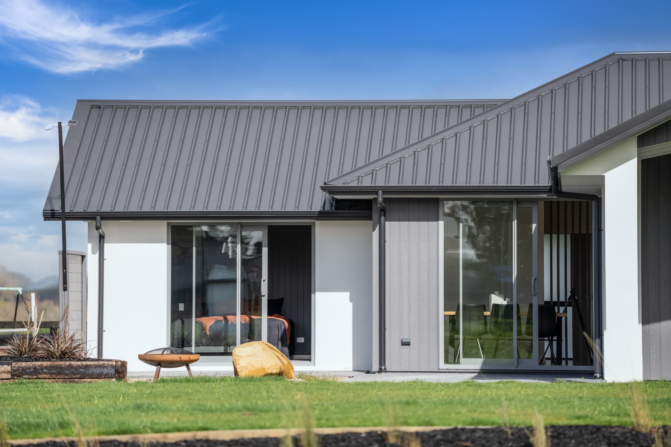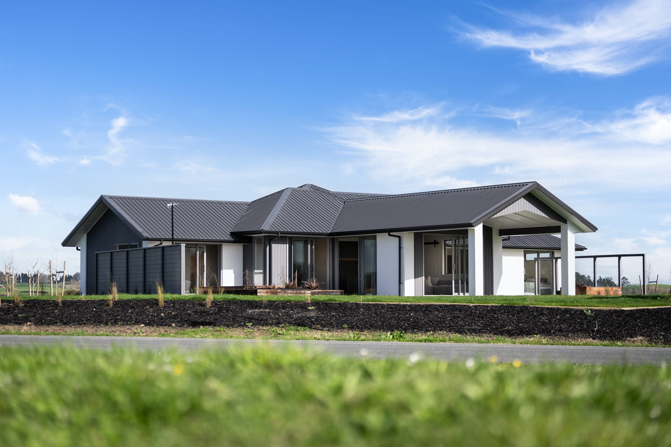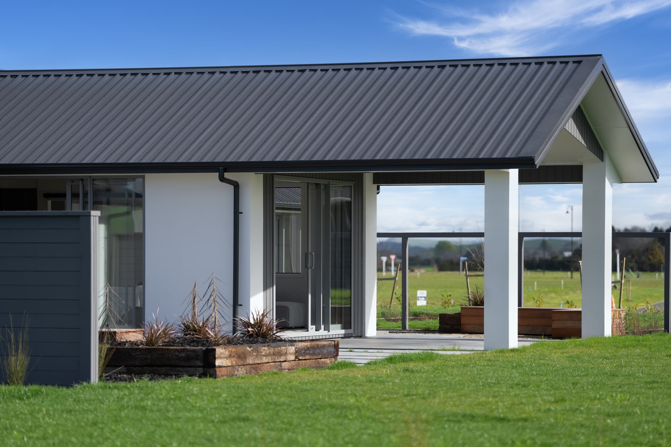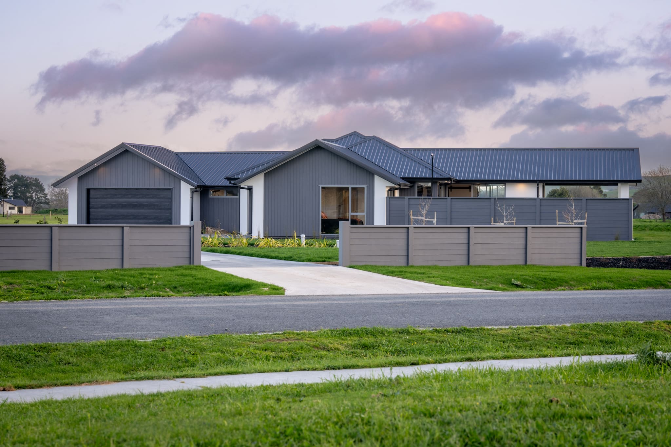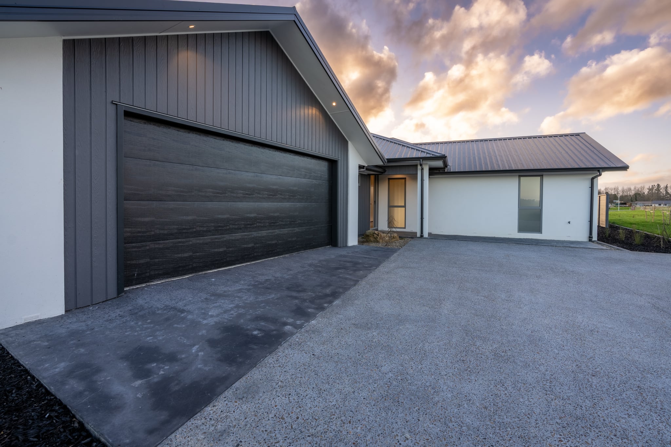Pirongia, Waikato
Our commitment to superior quality and craftsmanship extends to all of our homes, regardless of investment level. Even though this home has a smaller floor plan, it has been cleverly designed to accommodate four large bedrooms, an office, two living rooms, and a double garage with a functional flow that ensures ease of living. This house is an example of how with the right design, all the right boxes can be checked at a reasonable price too.
Take a Virtual Tourhttps://my.matterport.com/show/?m=cgykwWEsZAF
Take A Virtual Tour of our Latest Show Homehttps://my.matterport.com/show/?m=cgykwWEsZAF
Guaranteed to impress
The purpose of this Display Home is to show the quality we continue to provide throughout all of our builds regardless of investment level, whilst also showing various upgrades and features you can add to your new home. This home is a great way to demonstrate what it's like building 'The Davies Way'. Ask us about our comprehensive spec sheet with pricing that we have crafted around this home. We would love to help you understand how the costs of a new build add up and discuss the available options while walking through the finished product.
Pirongia display home: open by appointment until the end of October only, please call or email to arrange a viewing.
- 4 Bed, 2 Bath, 2 Living, + Office
- 242m2 floor, 2510m2 land
- 2.4m & 2.7m Stud Heights
- Colorsteel Roof
- Outdoor Portico
- BGC Stratum Duo & Celcrete Claddings
- Aluminium Joinery with Low-E Glass
- Mammoth Insulation
- Ducted Daikin System
- Tiled Showers
- Wardrobe Systems
- Designer Kitchen & Scullery
- Bosch Appliances
- Wool Carpet & Vinyl Plank Flooring
- Concrete Driveway
- Hydroseeded Lawns
- Complete Landscaping

