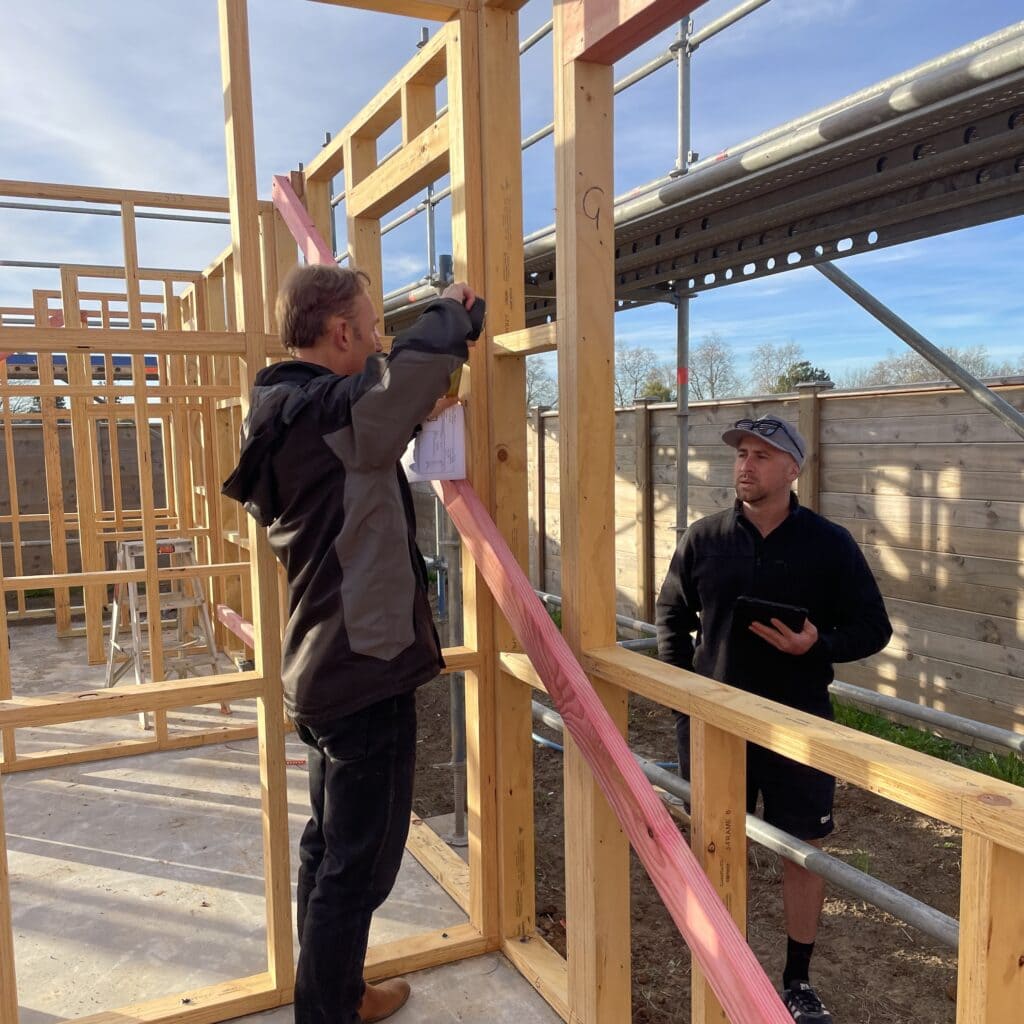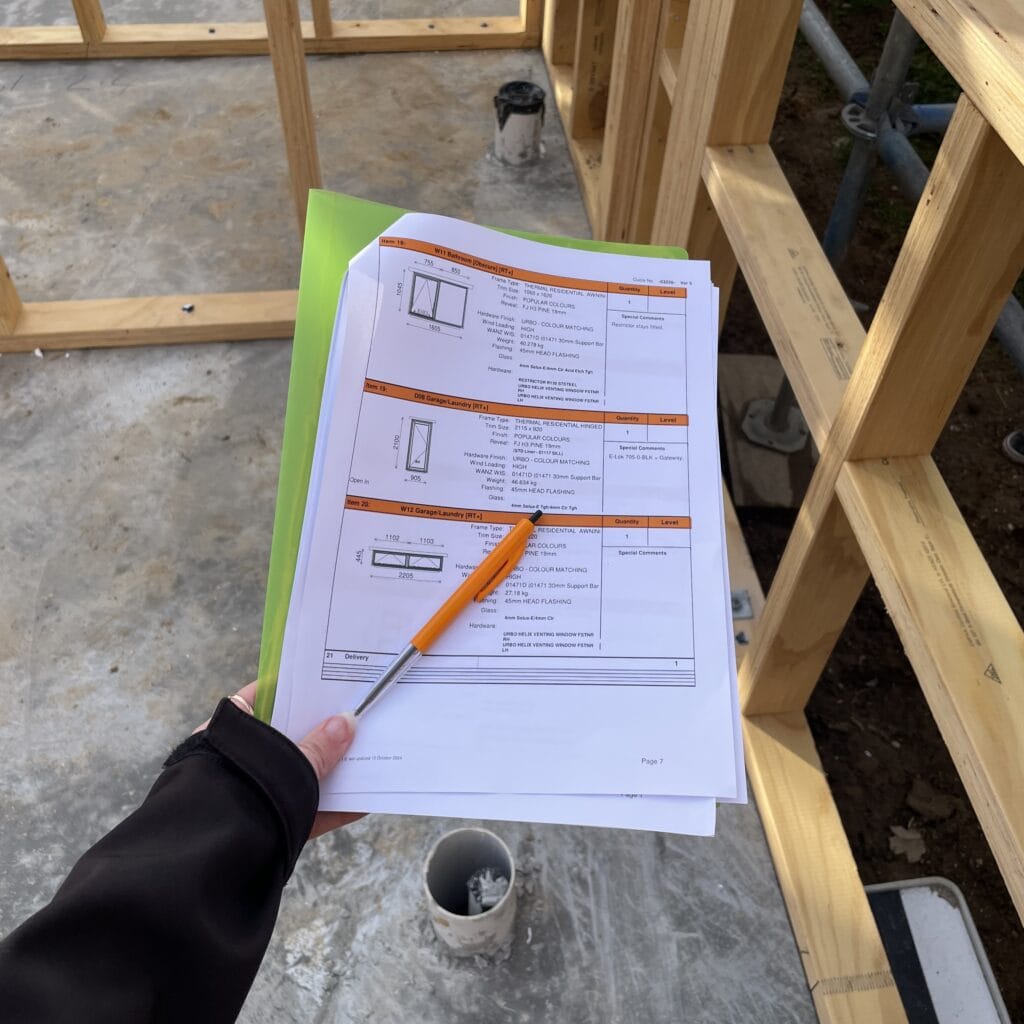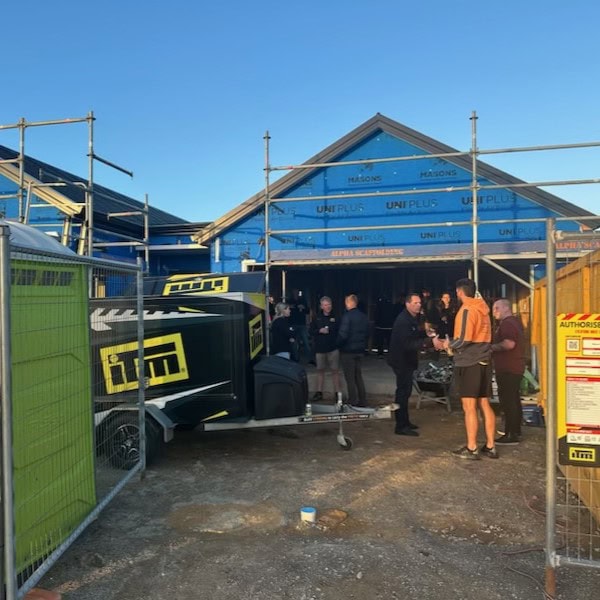Subbie Spec - Article 3
Frames and Roof Shout
This past month has seen a lot of action at our Subbie Spec building site, starting with the team at Drainage Systems installing the drains which manage the sewage from the home and stormwater from the roof. There is a lot of work hidden underground. The team dug trenches and installed the drainpipes as per the drainage design before burying them over again, all within a day.
The Summit Builders team were on site next to stand the frames. This is where the home truly began to take shape. The builders unwrapped the frames and placed dampcourse on the bottom plates, using grid lines to mark where walls would go. Then, one by one, the frames were stood and fixed in place, nailed together and to the floor, before finally being braced, plumbed and straightened. The fixings were put in place with a top plate packer and the home was ready for trusses.
This process requires a lot of care as the key structure of the walls and roof of the home, so they need to be fixed in the exact position and stood perfectly straight. All our frames are made from J-Frame, an LVL timber product – the frames are stronger, straighter, and more stable. This saves the building team time during the straightening stage, and also reduces the risk of movement during the building’s lifetime.

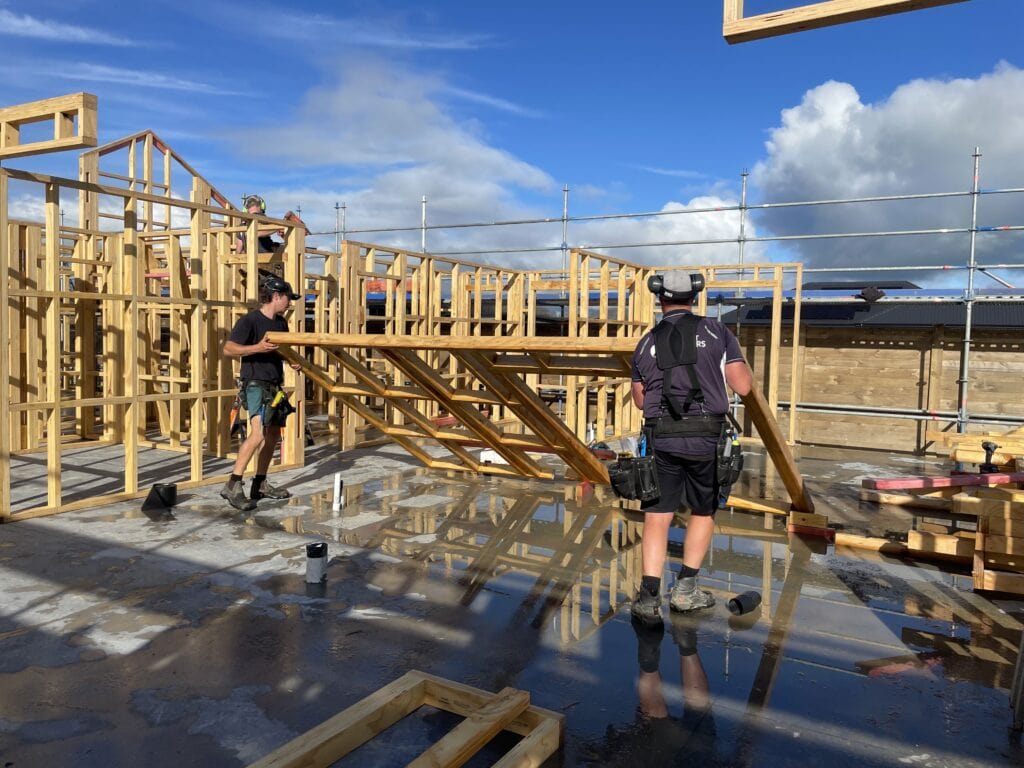

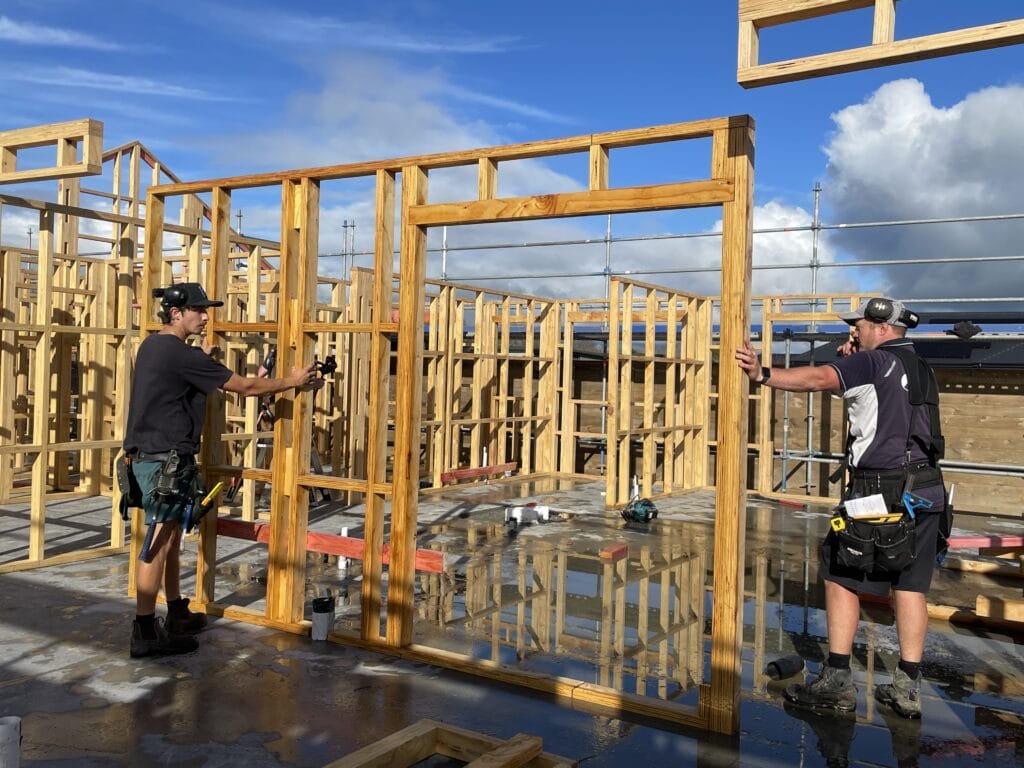

With the frames stood Alpha Scaffolding came in and stood the scaffolding all around the home. The trusses arrived on site next and the Summit team continued their excellent work, installing the trusses and creating the structure for the roof. The Continuous Group installed the fascia and spouting, screwing brackets on the outriggers for the fascia to attach to, followed by the installation of the spouting which falls to the downpipes.
Shortly after the frames were stood, Daniel Davies was contacted by the Waikato Times team as they’d heard about the project and wanted to write an article on it, which was very exciting for the Davies team and all our Subbie Spec partners! Daniel and Brooke met the interviewer on-site, answering questions about the project and posing for a few photos. It was then published in the following Monday’s Waikato Times paper.
With all the framing installed, we were then able to walk around the home and see all the walls, windows and doors in place. At this stage, Brooke and Jake from the Davies team met with James from Alitech for the window walkthrough. Starting with the front door, they walked through the home clockwise, checking all the doors and windows to make sure the sizes, opening directions, and positions were all perfect. After a few adjustments were made to the joinery schedule, the sizes were confirmed and the Alitech team were ready to begin manufacturing.
And finally we reach a significant milestone in a build – the roof installation. The Above All Roofing team were in and out in one day, installing longrun colorsteel roofing with all the flashings, ridges, and hips. With this milestone complete, we hosted a roof shout and invited all the partners. Clayton from Timmo’s ITM provided the ITM BBQ for sausages, onions and bread to go with the beers. Wayne from T & C Earthworks kept us all warm with his diesel heater as the sun went down. And all the partners had a good few hours catching up and socializing. All were in high spirits and excited to see their home coming together.
